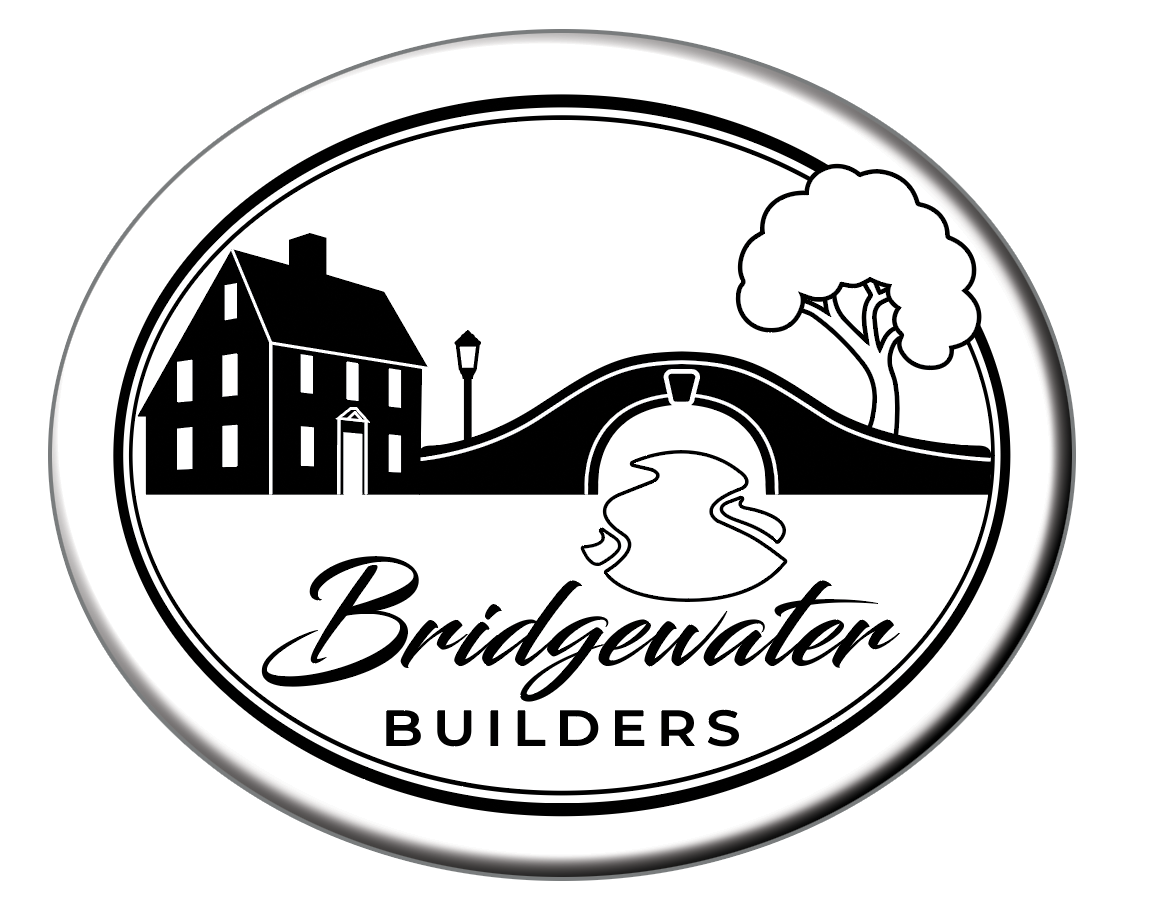Bristol
Be prepared to be impressed by the wonders of this modern twin home, a combination of clever design, luxurious features, and flexible living. This dual occupancy home combines style with a sound investment.
ICF (Insulated Concrete Form) construction provides energy efficiency, soundproofing, and outstanding durability.
This ultra-modern twin home leaves an everlasting impression of elegance with an expansive living area well-suited for entertaining. Both homes have a long and opulent hallway, leading to a perfect space to relax. The kitchen features a large walk-in pantry.
The homes have similar mirroring floor plans, the upper floor comes with three spacious bedrooms and a generous bathroom. The Master has a walk-in closet and its own private bath with a tiled shower and double sinks.
Features:
Bedrooms: 3
Bathrooms: 2
Powder room on main floor
Open plan living and dining area
Study
Full Finished Basement
Square Footage:
Above Grade Finished Square Footage: 2,596 sq. ft
Below Grade Finished Square Footage: 1,032 sq. ft
Below Grade UnFinished Square Footage: 196 sq. ft
Total Garage: 462 sq. ft
Outdoor Patio: 392 sq. ft
Total Finished Sq. Ft.: 3,627 sq. ft
Room Sizes:
Living Room: 20'8" x 15'3"
Dining: 12'6" x 9'10"
Kitchen: 10'6" x 12'6"
Master Bedroom: 20'6" x 14'7"
Bedroom 2: 16' x 11'7"
Bedroom 3: 12' x 10'5"

























