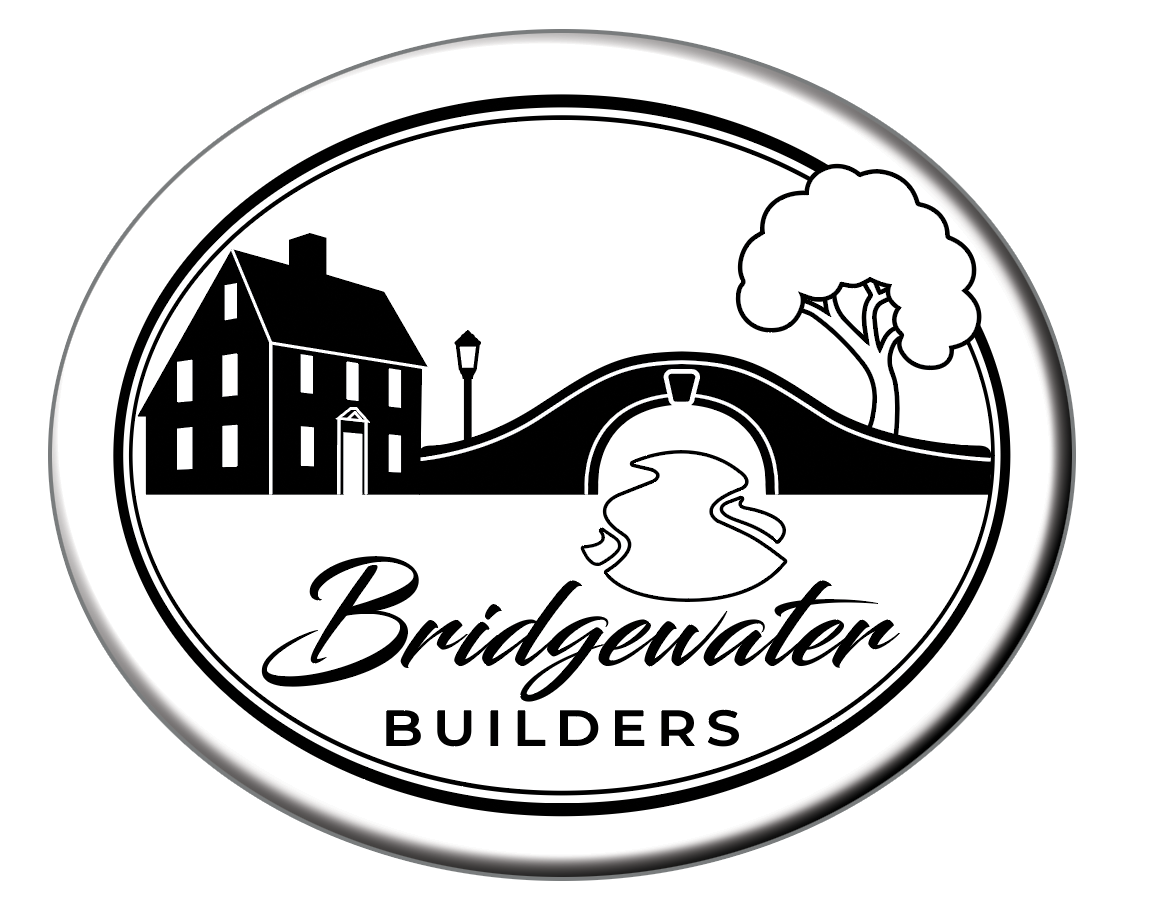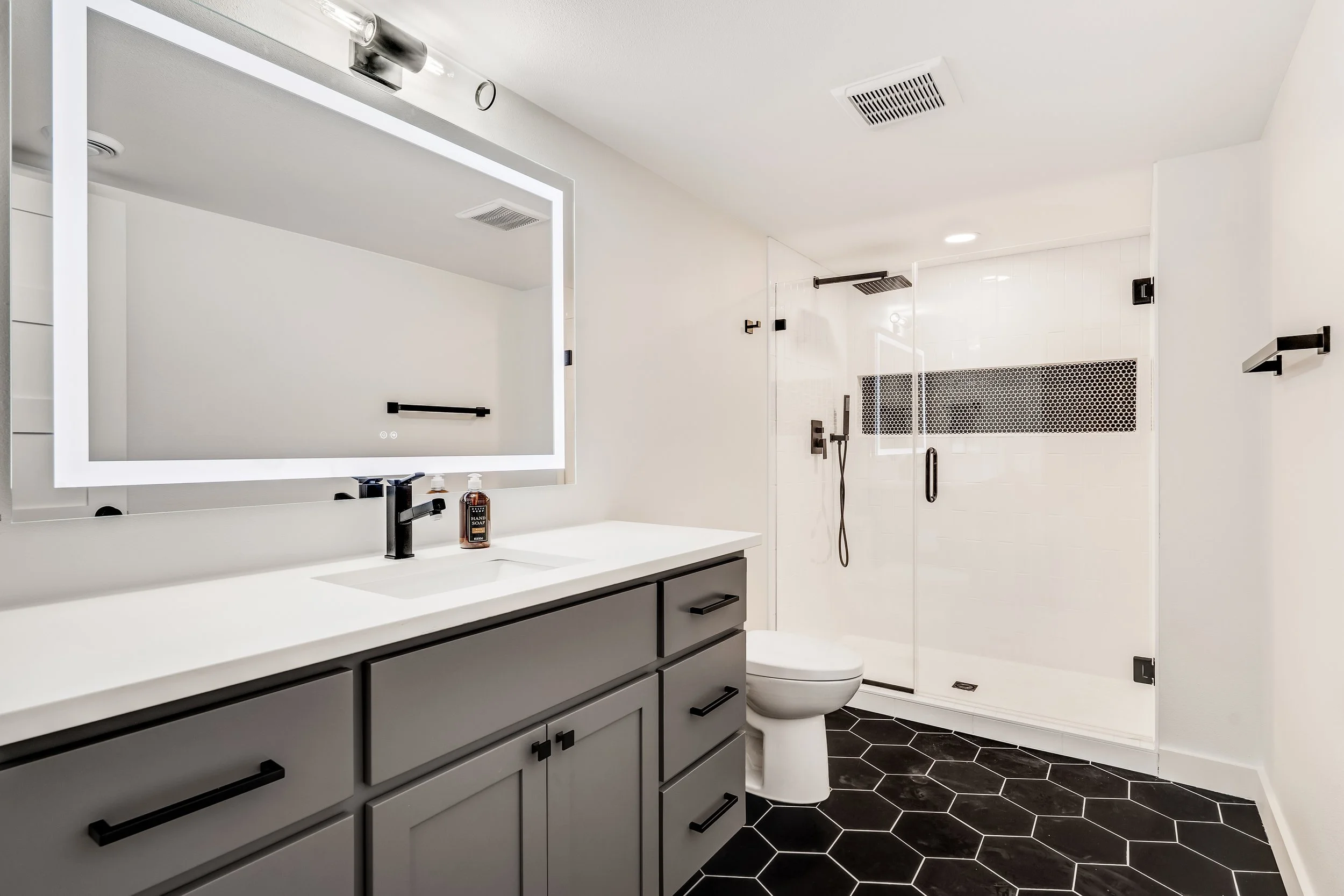AVAIABLE NOW!
Aurora
Be prepared to be impressed by this modern Prairie-Style Ranch floorplan, a combination of smart design, high-end features, and flexible living.
This dual occupancy twin-home built in Holmen, Wisconsin leaves an everlasting impression of quality. A well-planned living area well-suited for a small family. The mirroring floor plans feature two bedrooms, two full bathrooms, and an open living space. Master bedrooms have generous-sized bathrooms and walk-in closets. This home utilizes Integrated Concrete Form (ICF) construction which saves on energy costs and creates an effective sound barrier from the adjoining neighbor. The basement is finished with an additional bedroom, large family room, and full bath.
Features:
3 Bedrooms
3 Bathrooms
Laundry Room/Mud Room
Full Finished Basement
Each unit has a 2 Car Garage
ICF Construction
Square Footage:
Approx. 2,700 sq. ft. per unit













































